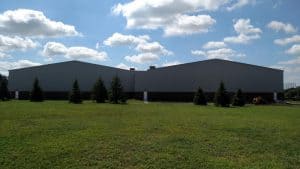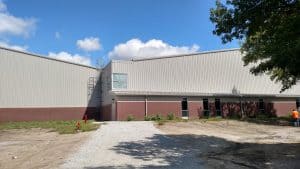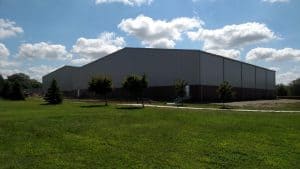- Client: City of Lincoln
- Date Completed: 04/30/2017
- Location: Lincoln, Nebraska
- Size: 49,000 SF
- Download PDF
Woods Park Tennis Center
Woods Park Tennis Center is 2 buildings sitting side by side, connected with a mezzanine used for viewing, the entire space covers 49,000 SF of PEMB. Ironhide was included as a consultant for this project during the design phase. The tennis center replaced two 30-year inflatable domes that enclosed the tennis courts.




