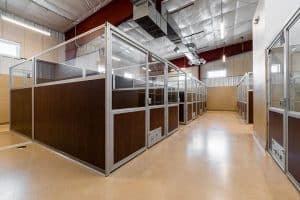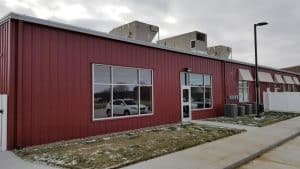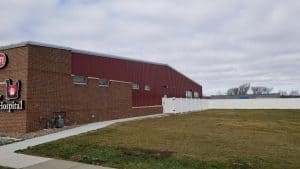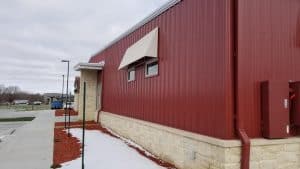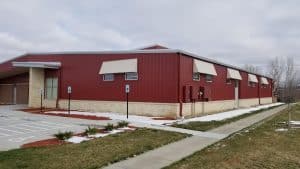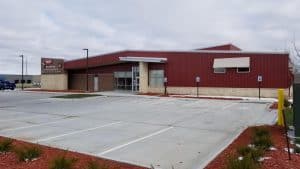- Client: Woof!
- Date Completed: 05/31/2017
- Location: Lincoln, Nebraska
- Architect: Architectural Design Associates
- Size: 15,750 SF
- Download PDF
Woof! Dog Care Center
Woof! Dog Care Center is a project that consisted of a 15,750 SF Pre-Engineered Metal Building. Ironhide Construction erected the building, installed the roof and wall panels, and installed high R-value Insulation throughout. The building’s architectural features such as two dormers on the roof, as well as a large, covered entrance. The contrasting stone masonry and the red metal panels gave this building a unique stylish look that the owners are proud to show off.


