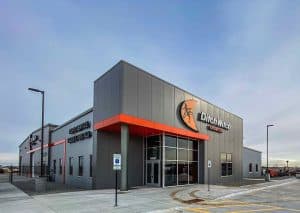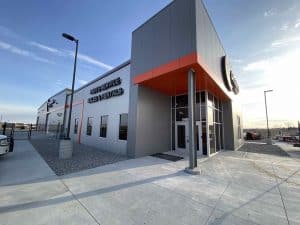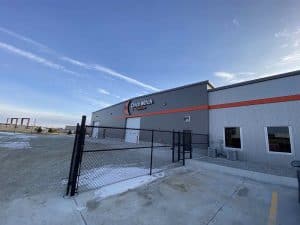- Client: Ditch Witch
- Date Completed: 12/31/2020
- Location: Gretna, Nebraska
- Architect: Schemmer
- Size: 17,000 sq ft
- Download PDF
Ditch Witch Undercon
Ironhide was selected as the General Contractor on the new Ditch Witch Undercon project in Gretna, NE. This 17,000 square-foot PEMB consists of a shop with a 2-ton overhead crane, wash bay, offices, crew training room, and sales area.
The building is a showcase of the versatility and efficiency of a PEMB. The exterior features 2 types of Insulated Metal Panels (IMP) with an R-value of 25, and a standing seam roof with an R-value of 35. All while providing the owner with clear spans and large, open spaces, that allow for design flexibility.




