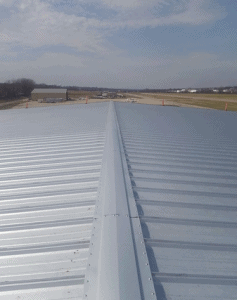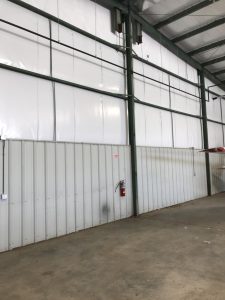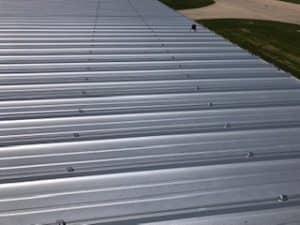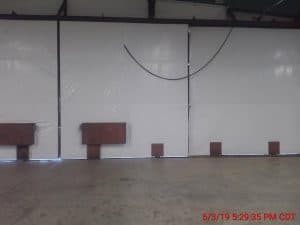- Client: Millard Airport Plaza
- Date Completed: 05/31/2019
- Location: Omaha, Nebraska
- Architect: MBCI
- Size: 120' x 120'
- Download PDF
Millard Airport Hangar
Ironhide Construction was the General Contractor on the 120’ x 120’ Millard Airport Hangar. To maintain the full use of the building and keep the potential for demolition debris from entering the runway, the Roof Hugger system was utilized to solve both issues. The Roof Hugger system is a retrofit system that allows for the installation of a new metal roof over the existing one, which almost eliminates building downtime and allows for the addition of insulation to increase the efficiency of the hangar.








