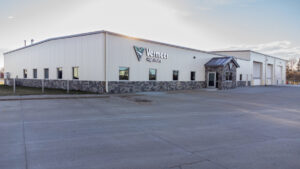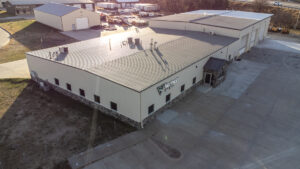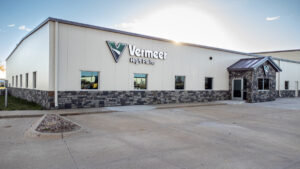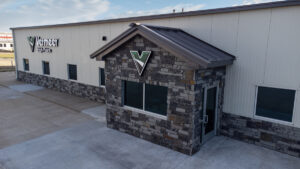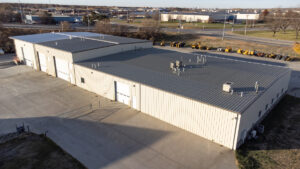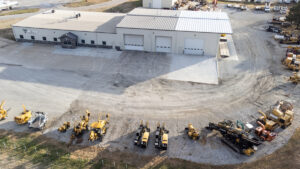- Client: Vermeer
- Date Completed: 11/01/2022
- Location: Lincoln, NE
- Size: 10,500 sq ft, 3,200 addition and 7,300 remodel
- Download PDF
Vermeer
Ironhide Construction was selected to be the General Contractor on this multi-faceted remodel and addition. The outer skin of the building was removed and replaced with energy-efficient Insulated Metal Panels. The decades-old offices were removed along with most of the concrete floor. The entire office space was updated with LED lights, new bathrooms, offices, a showroom, and a parts department. The equipment maintenance area grew by 3,200 SF with an addition to the building. It also features Insulated Metal Panels, a high R-value roof, and a 12’ roof extension/canopy. New overhead cranes were installed to increase the safety and efficiency of the mechanics.

